Anyone who has walked past or popped into our Finchley Road kitchen showroom will be aware of our “show stopping” floating kitchen that sits pride of place in the window of the showroom. Passing shoppers often stop and stare and then come in to ask what type of magic we use to create this effect and we point out that in fact it is not an effect, it really is a floating kitchen.
The Engineering & Strength
Whilst it looks like it is simply fixed to the wall with a few screws, of course, it’s not quite that simple but, provided we do some accurate engineering calculations with some help from a steel fabricator and our kitchen suppliers, we can in fact manufacture a kitchen that really does appear to float.
Combine this with some stunning kitchen units from one of our manufacturers such as Warendorf, Next125, Schuller or Nobilia and what you get is a double take every time someone walks into your kitchen. They will walk in, stand and stare, get down on their hands and knees to look underneath, smile and then ask if they can push down on the end or sit on it.
At first they may push down a little gingerly, but rest assured, these floating kitchens hide some serious engineering and they are usually built to accommodate around 3 tonnes in downforce.
Just to prove this, at one of our showroom events in 2016, we asked everyone in the room to sit on the end of the floating kitchen peninsula for a photograph and whilst some seemed rather nervous, we did get them all to smile in the end.
How strong is a floating kitchen?
Make It Big
Whilst we had used this technique of building kitchens on a small scale for a few projects, a recent customer wanted to go all the way with this idea for his new kitchen in Pinner, North London. We were commissioned to design, supply and install the longest, widest and heaviest floating peninsula kitchen we have ever made.
At 3 metres long and 1.3 metres wide, this was big. The steel required was considerable and all needed to be hidden within the peninsula to give it the required strength, but without taking up so much space that the units were unusable. Then, the builders had to integrate the steel into the fabric of the main supporting wall so that we could then build a kitchen around it.
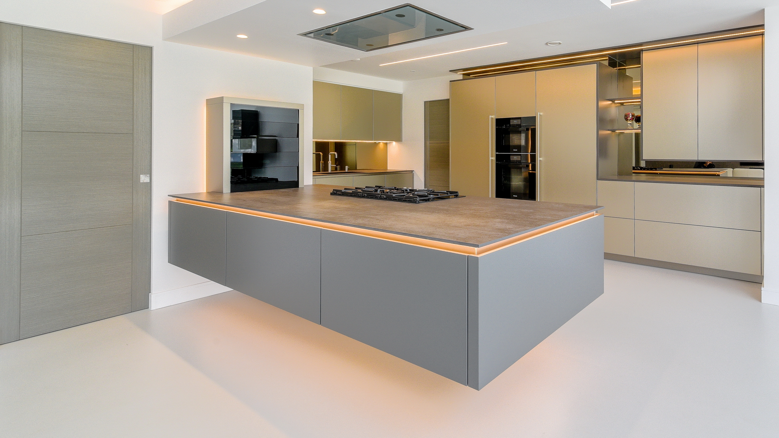
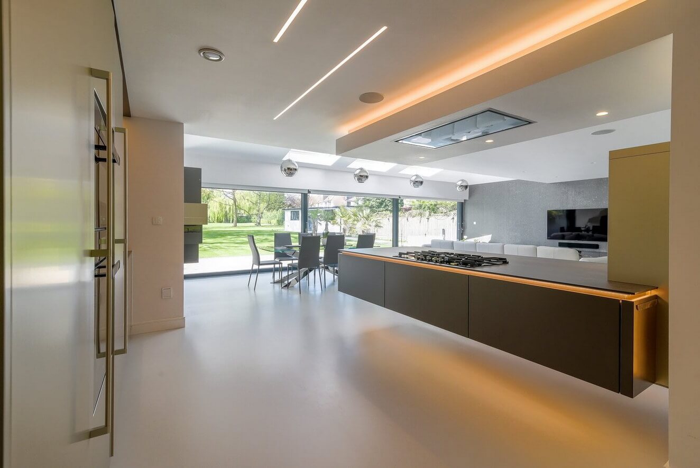
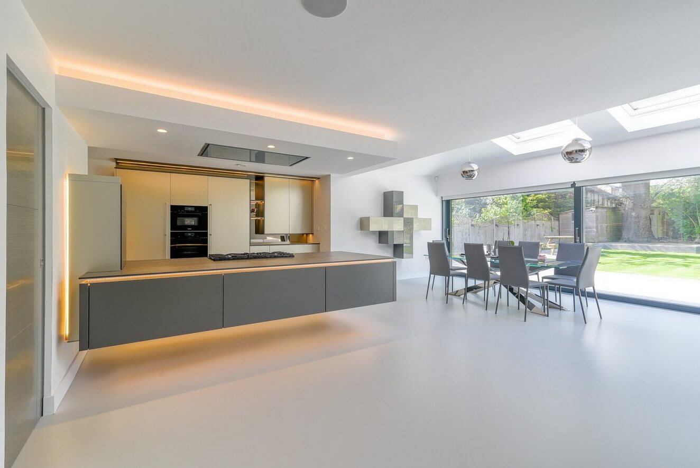
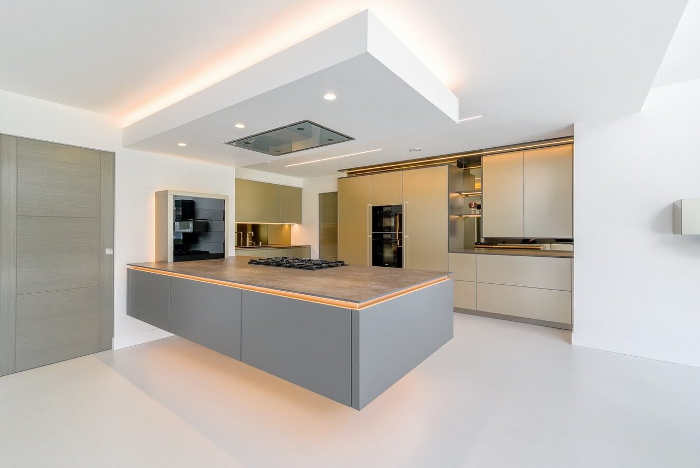
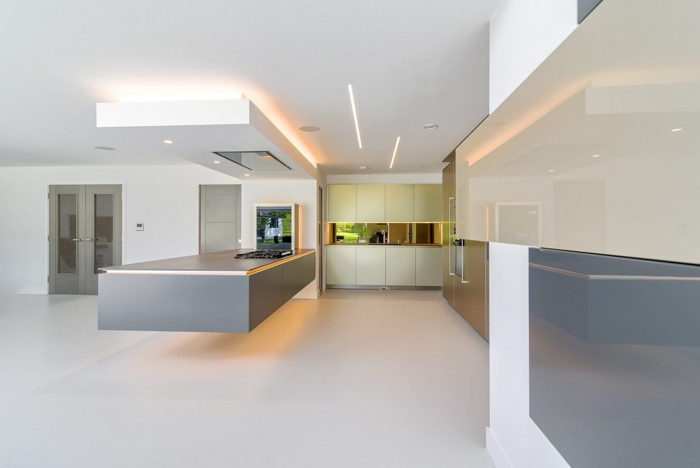
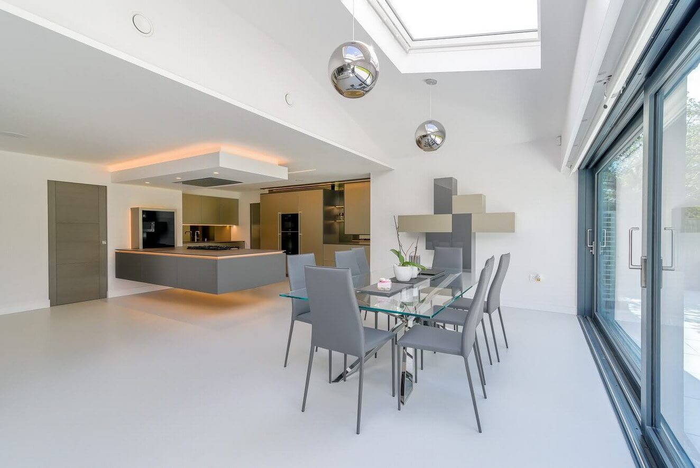
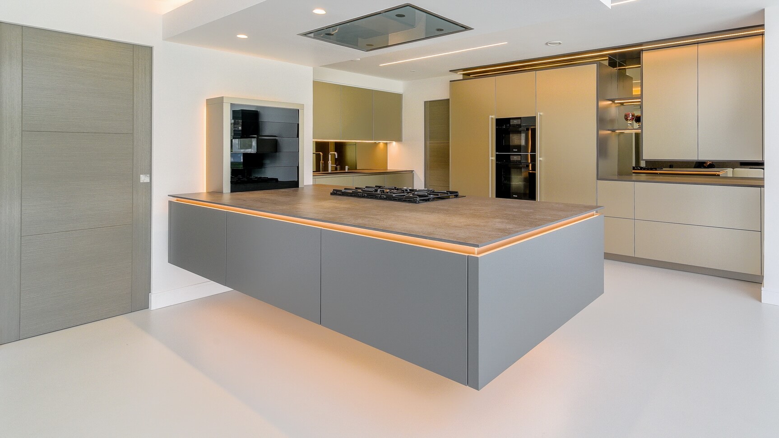
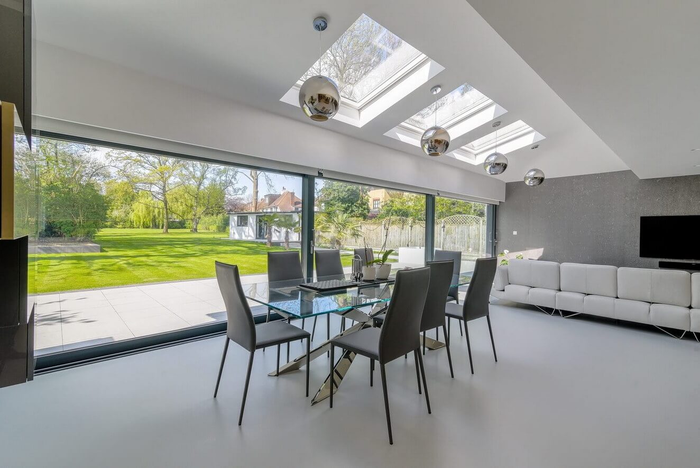
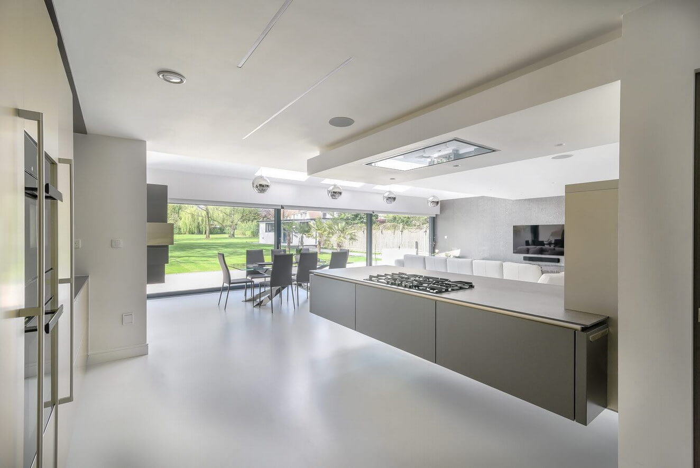
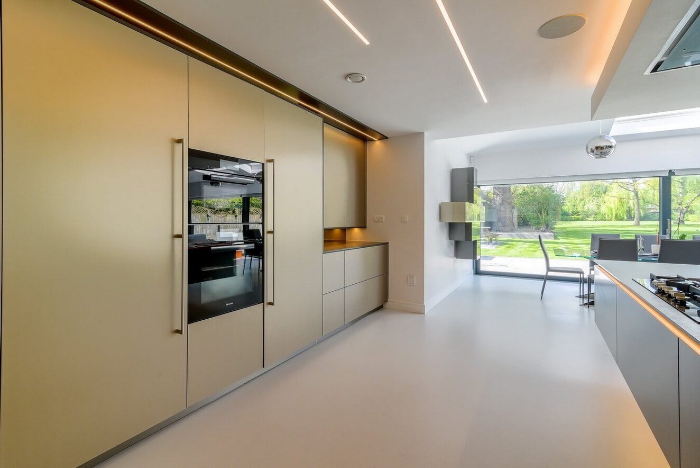
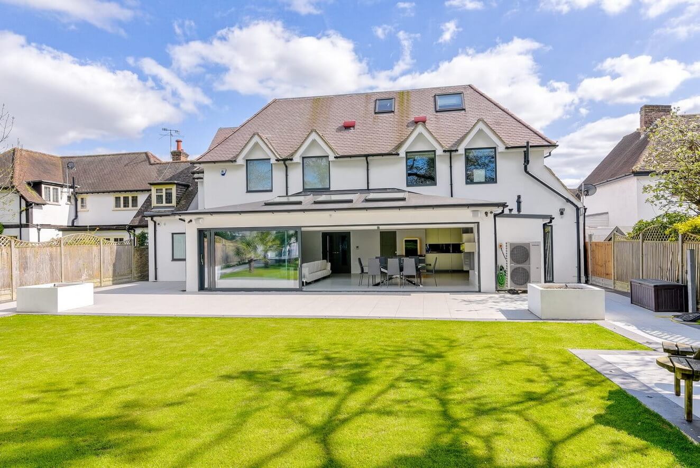
Let There Be Light
Warendorf, our kitchen supplier in Germany love a challenge. They had to custom adapt some of their units to facilitate the design. The peninsula itself is finished in anthracite satin kitchen units with a Neolith iron grey worktop. There is LED accent lighting included both within the hidden handle slots around the peninsula and also below the units. As you can see, the lighting underneath does highlight the fact that the kitchen really seems to levitate.
As you can imagine, we are incredibly proud of this particular kitchen project and we think it is safe to say that the client loves it. Of course, we don’t do projects like this every day, but it is so rewarding to be able to create something so different and unique when we get the chance.


